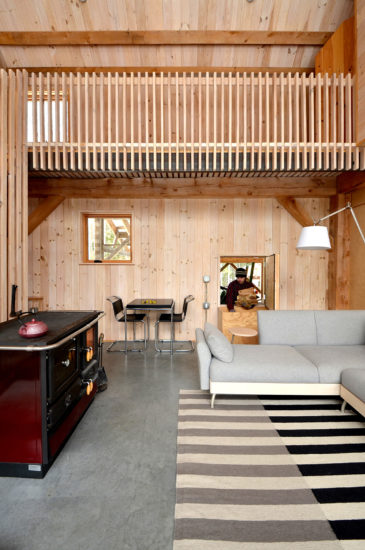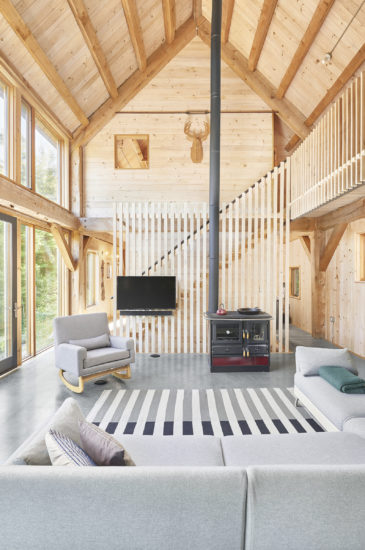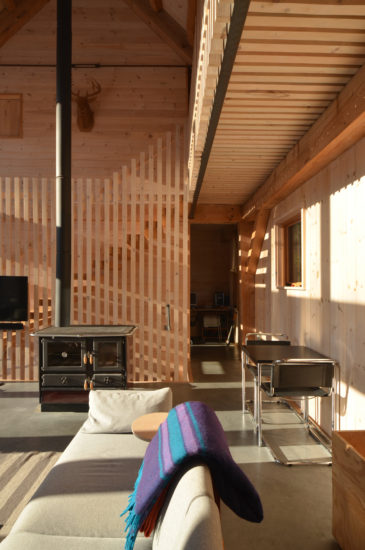Sitting down (virtually) with Hutker Architects own Senior Architect… Scott McCullough reflects on the process of building his Net Zero House.
Q: What made you want to design and build your own home?
A: At the time, my wife and I were living in Woods Hole and wanted to invest in or build something for ourselves for the long term. My wife’s family is from New Hampshire, so in 2009 we bought some land up in Central New Hampshire and went from there. At the time we wanted someplace to go away when we were on the Cape on the weekends, but it ended up turning into a full-time house.
Q: Where did you draw inspiration from?
A: We follow a lot of different architects and designers. This house was really based on those influences and our own ideas of architecture in New England and a cold climate and something we could build within our budget. It’s a simple shape and the design and finishes were more influenced by Scandinavian and New England rustic cabins.
Q: Looking back is there anything you would do different?
A: We didn’t pay as much attention to the landscaping as we did to the house and we are still kind of catching up to that now. I also wish we had done is I wish we had done a second wood stove in the basement for the finished space we had planned there for the future. We did a lot ourselves and the quality isn’t there for some of the things so looking back, I would have like to have hired someone to do. In general, we did a lot ourselves and the quality isn’t there for some things. Looking back, I would have spent more time on some of the work of hired it out to experienced builders. With time and cost as primary drivers, it can be hard to make those decisions.
Q: What was the hardest part of the build was for you?
A: While it was going on, it was really draining. It took us a year and a half to build but we were on pause for one winter. When the construction was happening, we really weren’t doing anything else. All of our weekends and evenings were here doing pretty laborious work all of the time. Short term that would be fine, but long term, you get really worn out. It’s pretty hard on everything else in your life. Thankfully we didn’t have kids at the time because that would not have worked at all. Although we don’t regret any of it, by the time we were done, we realized it was something we would not do again anytime soon.
Q: Was there anything along the way that surprised you or that you weren’t expecting?
A: Some of the costs ended up surprising us. For example, our domestic water well ended up costing us way more than we had budgeted for. Unfortunately, that sort of thing you can’t really do anything about and just have to pay it and adjust other things around it to make it work. Also, how long things take to get done. Sometimes we would plan on doing something and it would take longer than we had originally thought. Something that you thought would take a couple of hours takes an entire weekend. We had really high expectations for things moving quickly and sometimes they just didn’t.
Q: As an architect yourself, what was satisfying and challenging with the experience? How can you relate the experience to designing and building other people’s houses?
A: With a lot of projects in the office, designing and drawing something, representing it on paper and then seeing it come to life it’s such a long process to get there. Being active in the building process provides a certain level of satisfaction as the house is getting put together. The day we moved in was the highlight of the whole process. You notice all these very nuanced things when you’re actually living in there. Having ideas come to life like that is pretty satisfying. The difference would be fitting into a tighter budget and having the freedom and creativity to make it happen. When you have a tight budget, you have to limit what you can choose from which is different from what we do with clients. It was a different approach that involved a lot of compromises.
Q: Can you talk about some of the building materials you used?
A: We are really proud of the fact that the hemlock timber frame was logged and milled at the property. We believed really strongly that we should use as much wood from the existing property as we could and incorporate it into our home. We used hemlock siding from the timber frame cutoffs which was a bonus of the timber. All the pine on the inside is from a local mill. We did make a lot of effort to avoid purchasing new rigid insulation not only to save cost but also to help reduce our environmental footprint. We found a good recycled insulation resource and made several trips out of state to get all the material we needed. Certain things like that are primarily an investment in time and effort and in my opinion are worth it.
Q: How much did you do yourself v how much was hired out?
A: We were required to be considered general contractors for several reasons, but we are not experienced in general contracting. We hired out many trades including excavation for septic, foundation, timber frame, electrical, plumbing, cabinetry, and metal roofing. With most things we were part of the crew that we hired. It was necessary to help with costs but also ended up being a huge learning experience for us.
Q: Do you mind talking about some of the sustainable elements in your house and what made you want to design a NET zero house in the first place?
A: We thought that there’s no reason why we shouldn’t build a net zero house, as it is not overly difficult to do, particularly with our lifestyle. Building a new house on undeveloped land is disruptive to the landscape and wildlife. The least we could do was build a house that consumes minimal energy. We have a 4.2 kW solar array that are intended to supply power for all of the house. We do not have air conditioning and we heat primarily with a wood stove which dramatically reduces the load on our electric service. The south side of the house has higher heat gain glass as a part of the passive heating strategy. Because of that, in the winter there could be 2 or 3 days where we don’t need to use the wood stove and everything is warmed by the sun. We have a heat recovery ventilation system as well to provide fresh air year round.
Q: Do you have a favorite part of feature of the house?
A: It would have to be in the winter when it’s snowing and the wood stove is running. that’s probably my favorite moment of the entire house. Even when its zero degrees out, it’s just really comfortable and cozy in the living room playing a game with the kids. That’s probably my favorite moment of the entire house. The experience of our east facing bedroom window is a close second. The window is wide and tall so looking out at night, you can see the stars and the occasional meteor shower.


